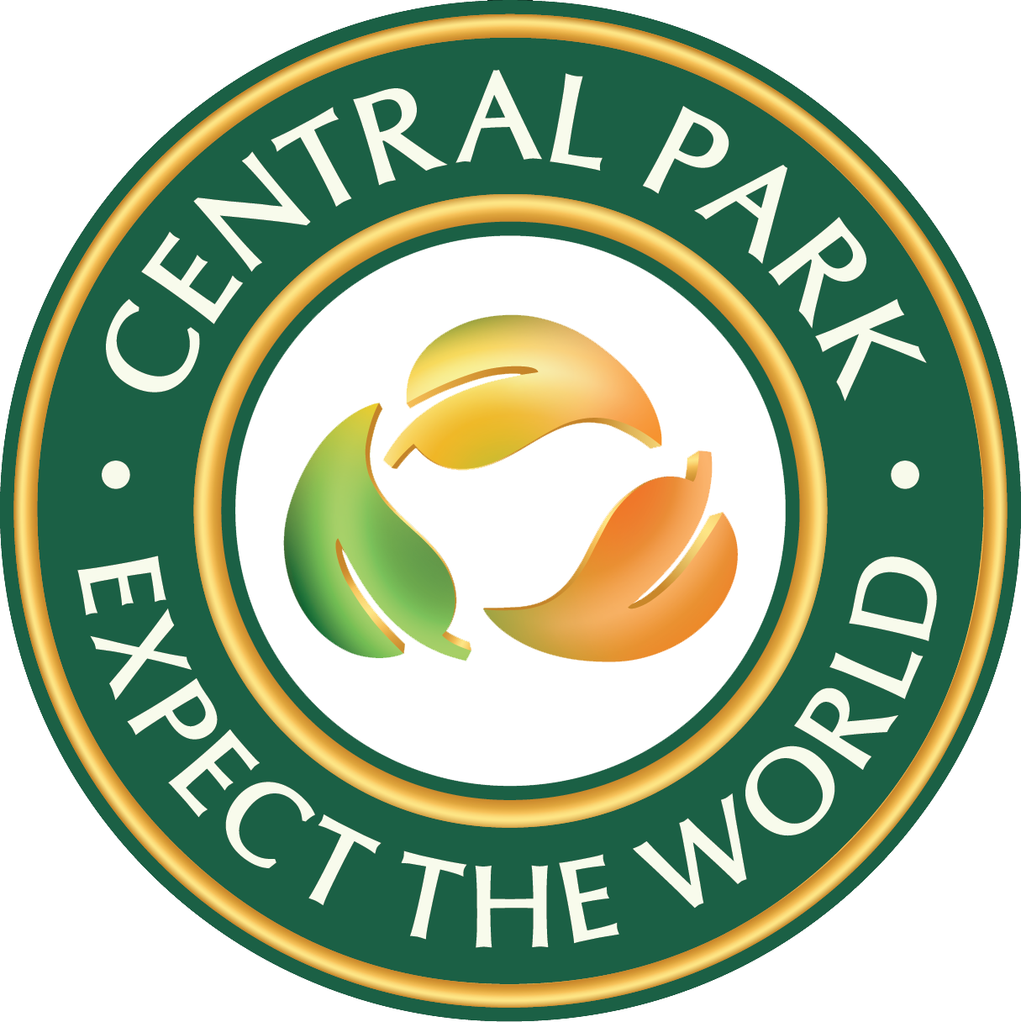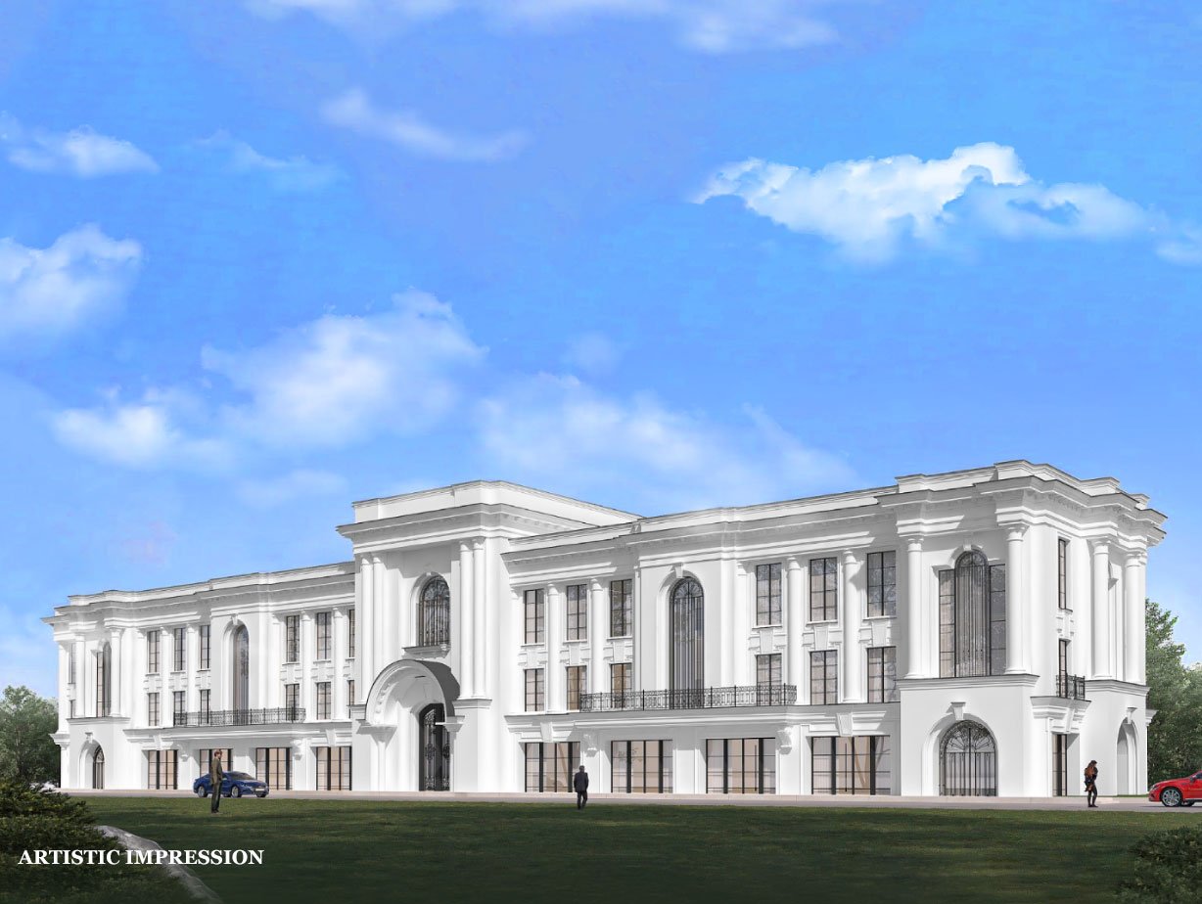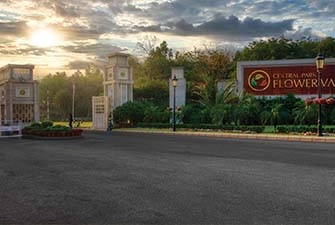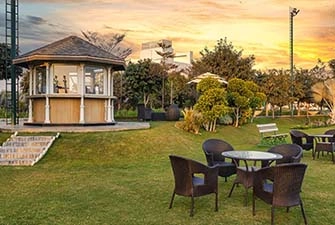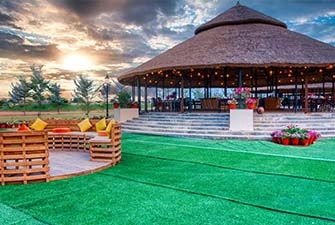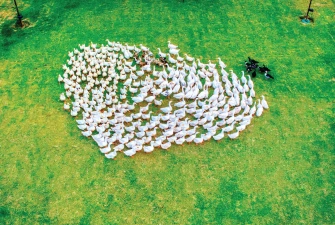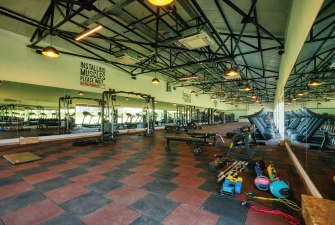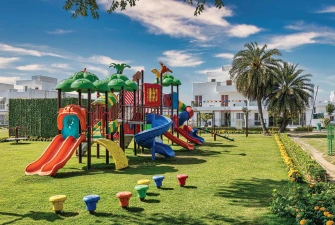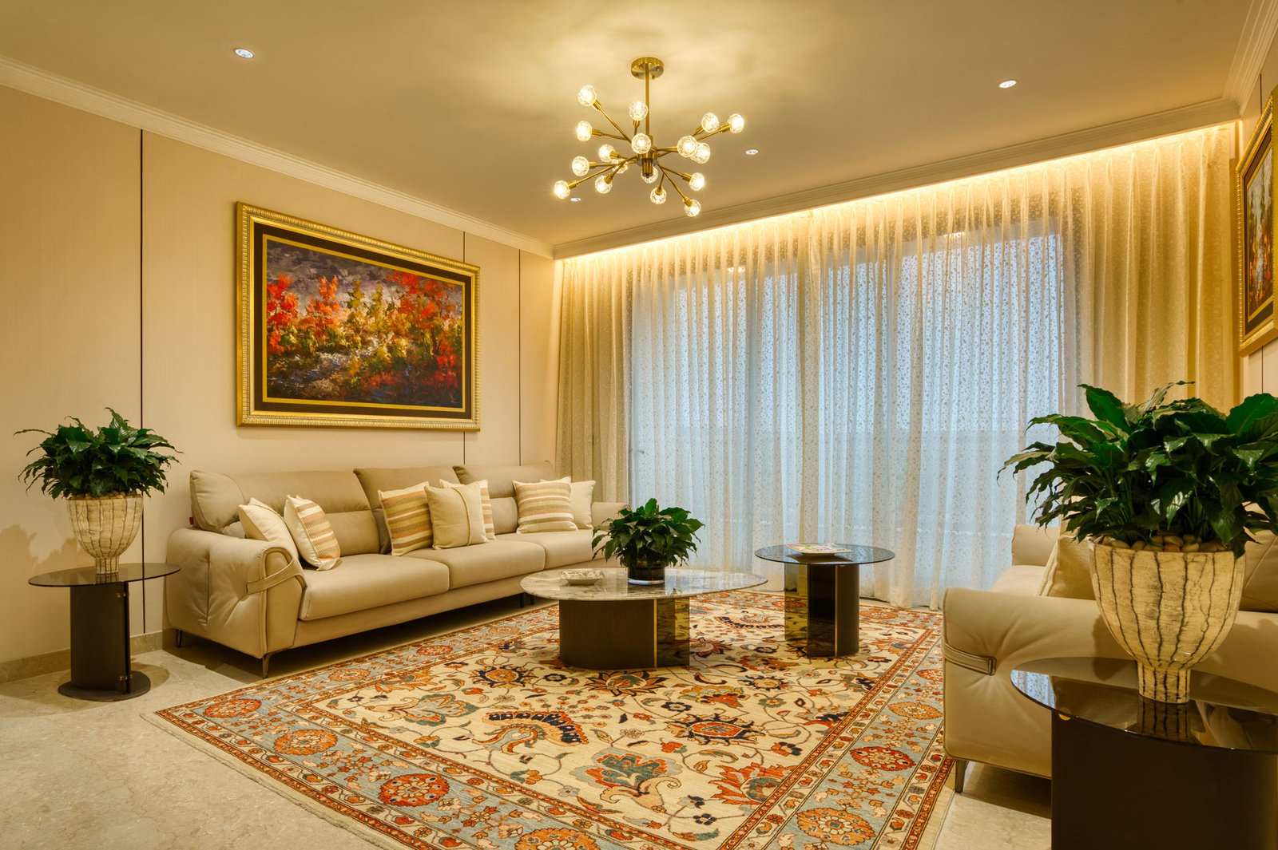tHE ORCHARD
Central Park The Orchard offers an exquisite blend of comfort, luxury and harmony with nature. Nestled within the sprawling Central Park Flower Valley township, it seamlessly combines community living with world-class hospitality and facilities, providing countless moments of joy and celebration. This exceptional living experience is set amidst organic orchards, vibrant greenery and a pristine, pollution-free environment. The Orchard boasts an array of thoughtfully curated amenities designed to elevate your lifestyle. Stay active in the gym, unwind at the spa, host unforgettable gatherings in the party hall, or explore activities like jogging, indoor games and leisure time at the clubhouse. Every feature is crafted to inspire an active, fulfilling and joyous life.
Life at The Orchard
- Highlights
- Specifications
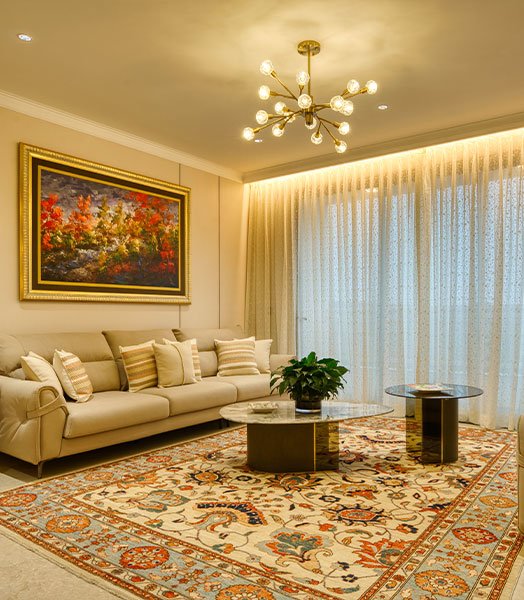
ACTUAL IMAGE
Dust-Free environment
High-End specifications
Green view from each floor
Panic button for emergency
Two side open floors*
EV charging available
Expansive central greens with multiple fruit trees
BEDROOM :
Wall : Plastic emulsion paint.
Door : Polished door frame & door.
Floors : Italian marble flooring.
False Ceiling: POP false ceiling.
Window: UPVC/aluminium double glass unit (DGU)/door/ window with toughened glass.
Wardrobe: In all Bedrooms.
KITCHEN :
Wall: 2'-0" high marble/quartz/tiles above counter/Plastic Emulsion Paint/Cabinets.
Ceiling: Plastic emulsion paint.
False Ceiling: POP false ceiling.
Cabinetry: Washing Machine, Refrigerator, Dishwasher, Microwave, Chimney & Hob, Geyser and Exhaust Fan.
Floors: Italian marble flooring.
ENTRANCE LOBBY :
Wall/Ceiling: Plastic Emulsion Paint.
False Ceiling: POP false ceiling.
Floors: Italian marble flooring.
Doors: Hardwood Door Frame & Door Shutter.
LIVING :
Wall/Ceiling: Plastic emulsion paint.
False Ceiling: POP false ceiling.
Floors: Italian marble flooring.
Windows: UPVC/aluminum double glass unit (DGU)/door/ window with toughened glass.
TOILET :
Wall: 7'-3" high marble dado with plastic emulsion paint.
Ceiling: Plastic emulsion paint.
False Ceiling : POP false ceiling.
Floors : Italian marble flooring.
Doors : Door shutter.
Others
: 1 Vanity with counter.
2 Cp and sanitary fittings.
3 Pre-heated flooring in all washrooms.
4 Shower cubicles.
BALCONY :
Walls: Texture paint.
Ceiling: Oil bound distemper.
Floors: Anti-skid vitrified tiles.
Others: Glass railing with toughened glass and ss/woden handrail/designer railing (classic) as per building elevation.
External Facade :
Walls: Texture paint.
Electrical: Modular switches and sockets copper wiring, an exhaust system in kitchen and toiletst.
Air Conditioning System: Air conditioning units of adequate capacities with air purification systems/VRV/VRFT/with purification system.
Security: Modular switches and sockets copper wiring, an exhaust system in kitchen and toiletst.
Electrical: Multi-tiers security system i/c Cctv brands like Panasonic/Honeywell/Hikvision/Cp Plus in lift lobby.
Door Hardware : Premium locks with handles.
Elevators: Elevator of brands like Mitsubishi/Fuji/Hitachi or equivalent.
General:
Panic button in the master bedroom.
1 Front door 8' height door (teakwood) with brass handle.
2 One digital lock at the entrance, a video door phone.
3 Air conditioning in washrooms.
4 Fully done-up kitchen with equipments (premium brands) Siemens, Miele or equivalent.
5 Jaquar, TOTO, Grohe or equivalent with wall mounted 4 fixtures in master BR toilet.
6 NERI lights in the Central Park area.
7 Club has lawn tennis, covered badminton court, squash court, SPA, saloon, restaurant, gym,
swimming pool.
8 Lift - Mitsubishi or equivalent.
9 Electric vehicle charging points in the stilt area.
10 Door windows height would be floor to ceiling (BOB) as per structure, Windows height are taken
till the bottom of ceiling/beam & Cill level as per building elevation.
11 Servant rooms with AC.
12 Balcony doors would be slider with slider net at both balconies/double glazed doors.
13 Centralized music system with smart home concept and hidden speakers (premium brands).
14 Front balconies have company fitted lights to have symmetry.
15 Legrand, GM or equivalent switches.
16 Louvers (sun curtain in all balconies).
17 Home Automation.
18 Duplex - Jacuzzi & Michael Angelo Marble.
Price
- Typology
- 03BHK
- Starting At
- ₹ 4.99 Cr*
- Typology
- 04BHK
- On Request
Plan
- 3 BHK
- 4 BHK
TRANSCENDING LIVING EXPERIENCES BEYOND RESIDENCES
- Central Park Flower Valley
- The Orchard

Upcoming Hi-End Retail

Multi-tier Security

Recreational Gazebos

Healthcare Services

Multiple Gymnasium

Swimming Pool

Acres Of Greenery

Kids Play Area

Badminton Court

Horse Riding

Concierge

Golf

Multiple Clubhouses

The Vedanya School

Multi-cuisine Restaurants

Gymnasiums

Cafe & Restaurant

Lobby Cafe

Banquet Hall

Spas

Indoor Games - Pool

Badminton Courts

Tennis Courts

Swimming Pools

Salons

Cards Rooms

Shops

Squash Court
EMBRACE THE SEAMLESS FUSION OF LIVING AND LIFESTYLE
STEP INTO YOUR EXCLUSIVE HAVEN
Located in Sector 32/33, Sohna
On Gurugram-Sohna Elevated Corridor
Close to Delhi-Mumbai Expressway
5 Minutes from the KMP Expressway
12 Minutes from Rajiv Chowk, Gurugram
40 Minutes from IGI Airport
Best-in-class Hotels in the Vicinity
International Schools & Universities nearby
Healthcare Services & High-End Retail
CENTRAL PARK
Central Park is a leading Gurgaon-based real estate developer, part of the Bakshi Group of Enterprises, a legacy name across real estate, infrastructure, hospitality and automotive industries. Known for offering a luxurious lifestyle, Central Park provides an extraordinary experience through concept-based luxury homes and premium hospitality services. Key projects include Central Park at Golf Course Road, Central Park Resorts (including Bellavista), Central Park The Room and Central Park Flower Valley in Sohna. Central Park Flower Valley includes Bignonia Towers, The Orchard, Aqua Front Towers, The Room, Fleur Villas, Cerise Floors, Clover Floors, and Mikasa Plots. The Bakshi Group of Enterprises owns several hotels, ensuring their expertise in hospitality is unmatched.


